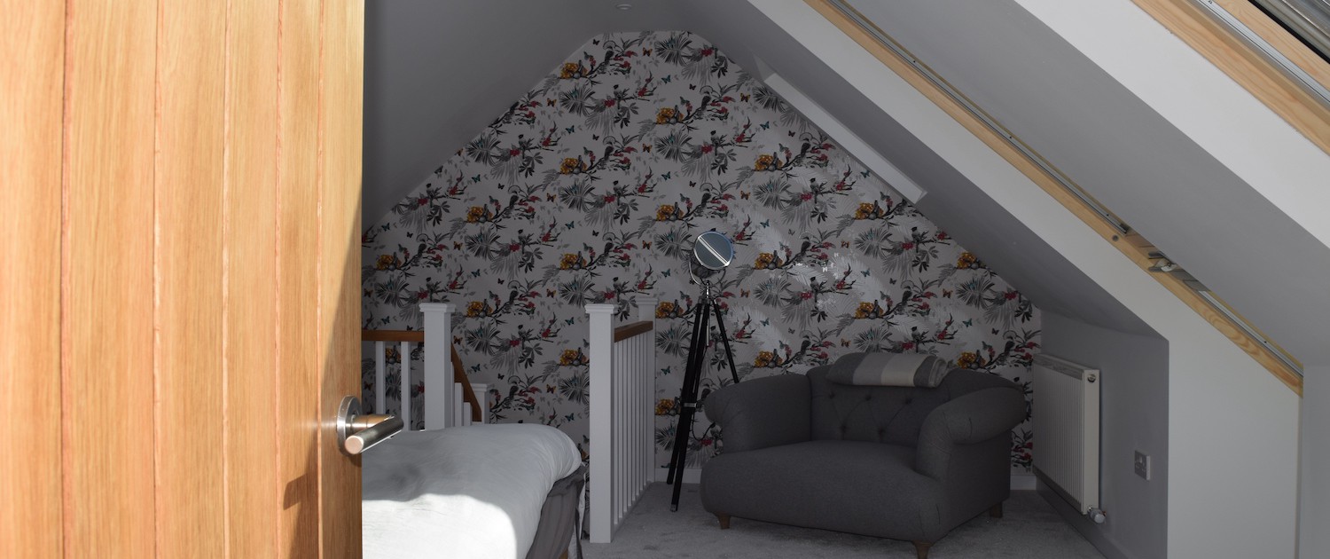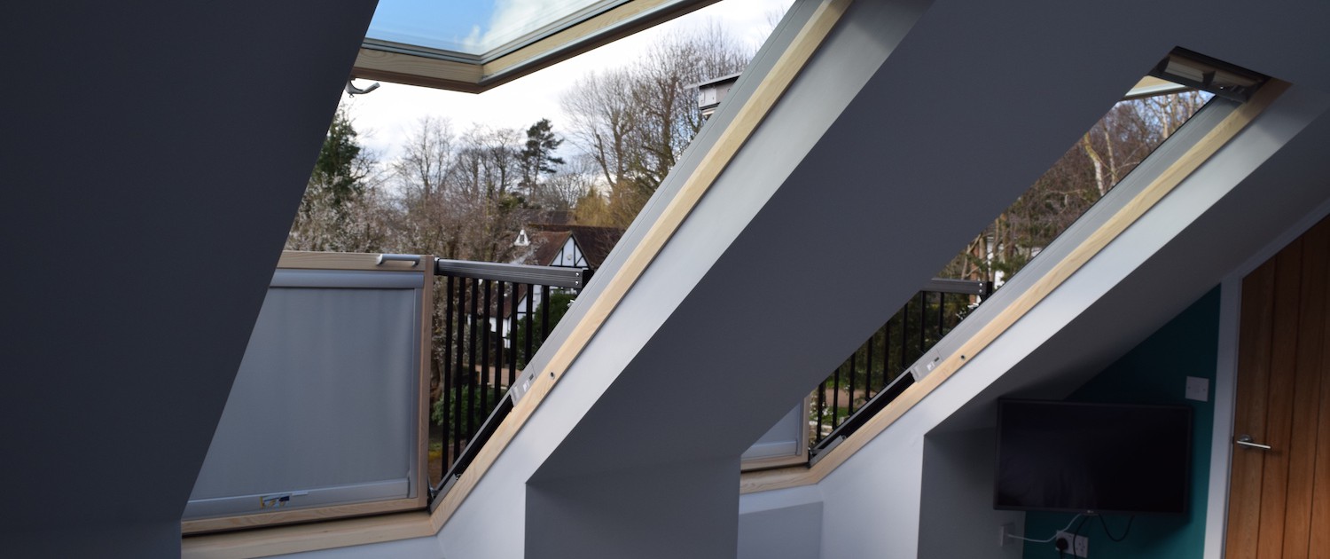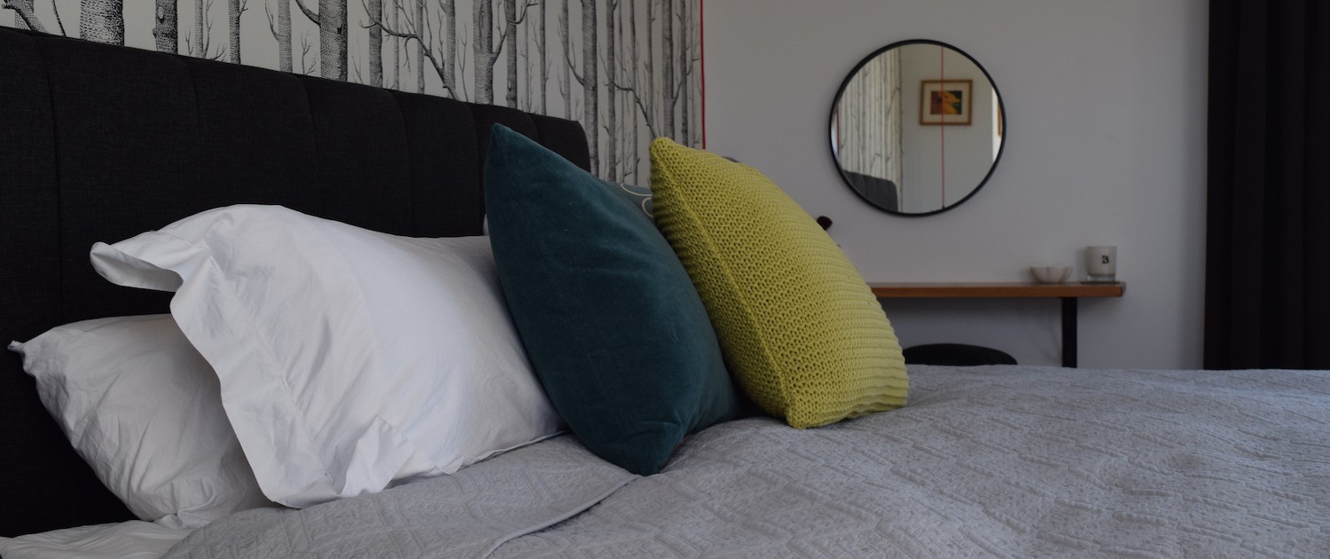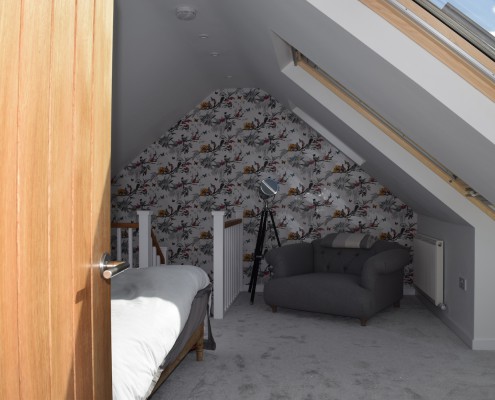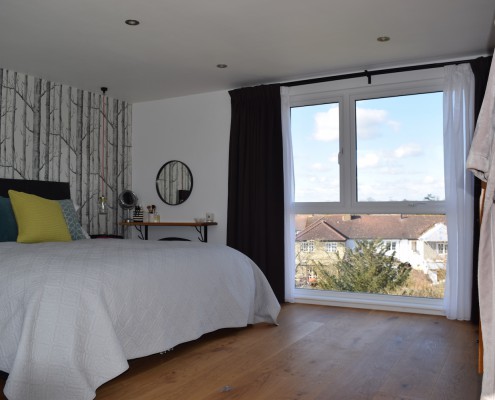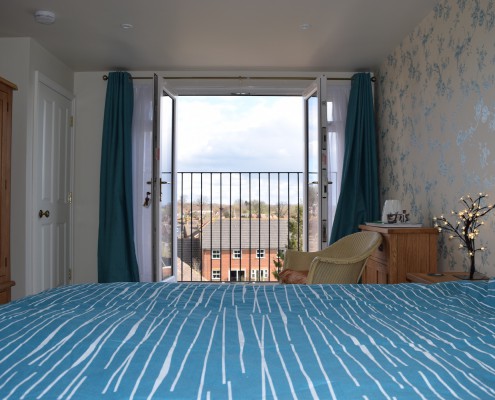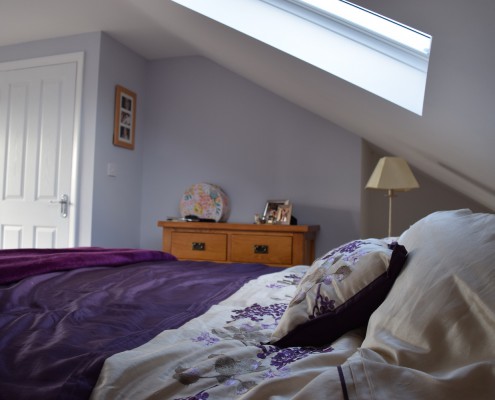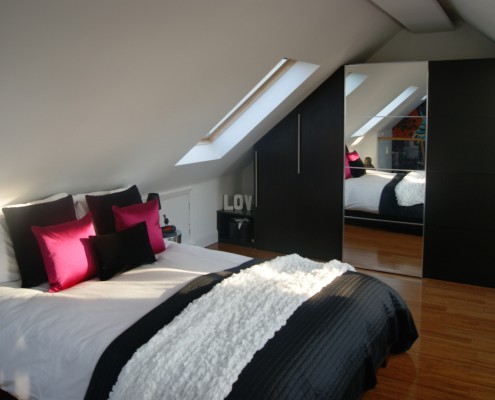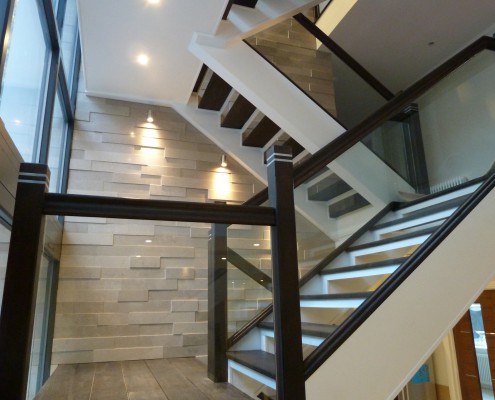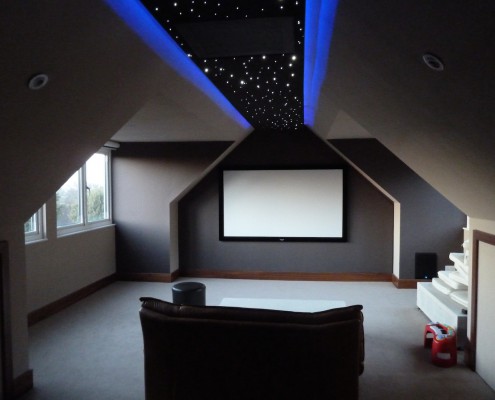Loft Conversions Sutton
Do you feel like you’re running out of space in your home? Perhaps your family is growing, or you started working from home and need more room to accommodate you. Whatever the case may be, you require a sensible solution that offers additional space in your existing residence.
At Taylor’d Loft Conversions, we specialise in this very area. Our name says it all, as we convert lofts into stunning new rooms to fit a variety of needs. Maybe you need a new office or a home gym. You might just want a new room to relax in after a hard day of work.
The great thing about loft conversions is that they can be designed to fit your needs. The attics in most homes are terribly underused. Thus, we completely transform your loft into a beautiful new room that is centred on your personal needs.
While we have our own architects and designers, we are happy to leave the overall design up to you. Once we collaborate on what you want, we design the loft based on your preferences. We make professional blueprints that are then taken to your local council for approval.
And once approved, we order the necessary materials and begin construction. In 6 to 8 weeks, you will have a stunning new loft that provides you with the extra space you need.
Read on to learn more about our loft conversion process and how it works. Call us when you’re ready to schedule a consultation with our design experts.
How It Works
On the Taylor’d Lofts team are builders and designers who have extensive experience converting lofts into liveable spaces. There is no limit to what you want, as we can turn your loft into a wide variety of rooms according to your needs.
Over the years, we have successfully converted countless lofts into personal gyms, home theatres, offices, guest rooms, and more. We are happy to sit down with you to discuss your possibilities. When we agree on the design you want, we bring your vision to life through detailed CAD drawings and blueprints.
What’s more, there are numerous loft styles that we can accommodate, including:
- Hip to gable
- Mansard
- Dormer
- Velux
The first step is to contact us. We will arrange for a consultation with our design and planning specialists. From there, we show you the most suitable options if you don’t have a custom design in mind.
Our staff will help you narrow down your favourite choices until you settle on the style you want. After getting approval from the city council, our builders set up scaffolding around your loft. We then create a temporary hole in your roof that affords our team easy access.
We do this for a couple of reasons. First, it allows us to get materials and equipment into the loft area. And second, we will cause you minimal disruption by entering the loft area through the roof. Rather than continually walk through your home, our roof access hole ensures a faster, more peaceful construction process.
To get started on your new Taylor’d Loft Conversion, contact us at info@taylordloftconversions.com, or fill out our contact form.

